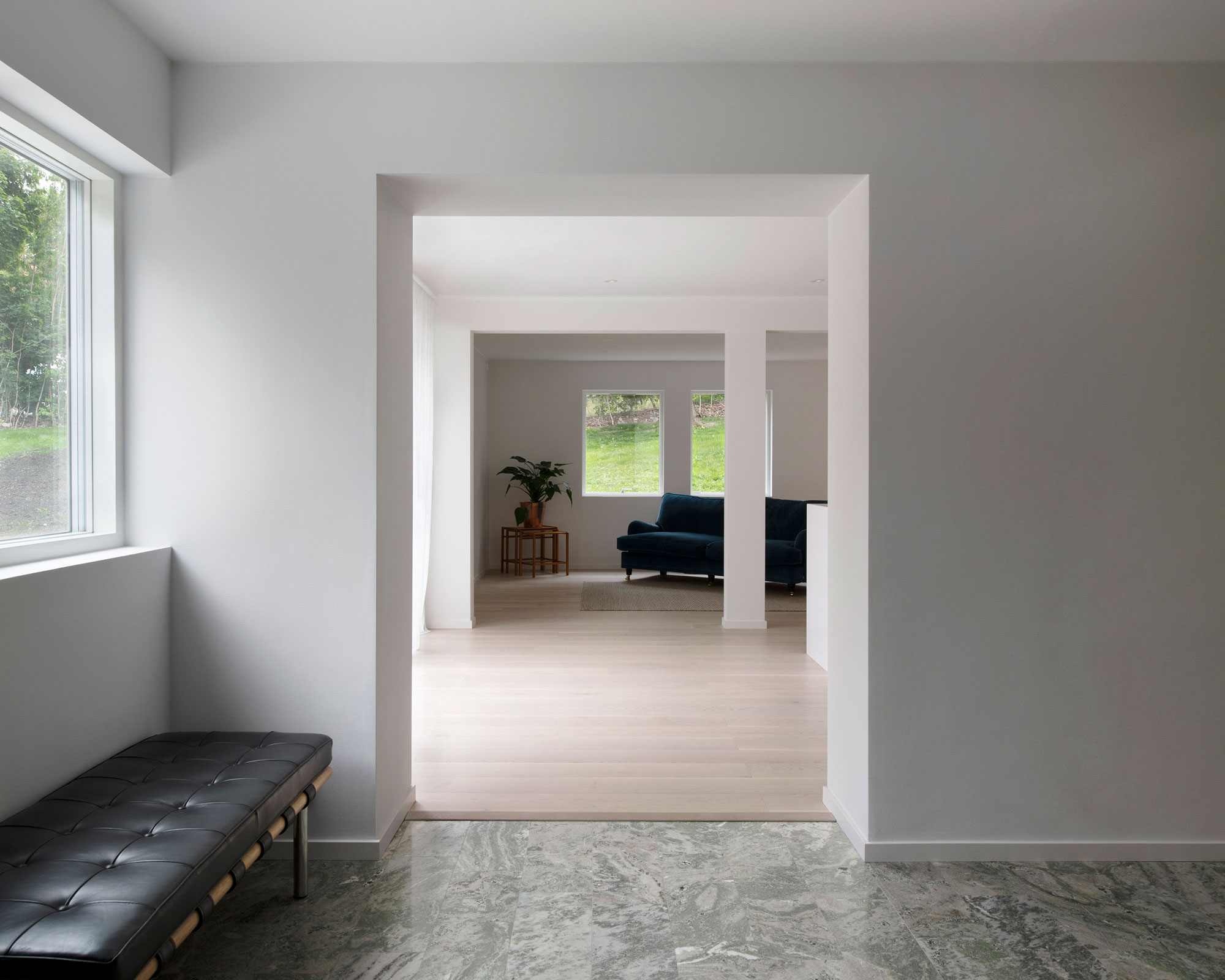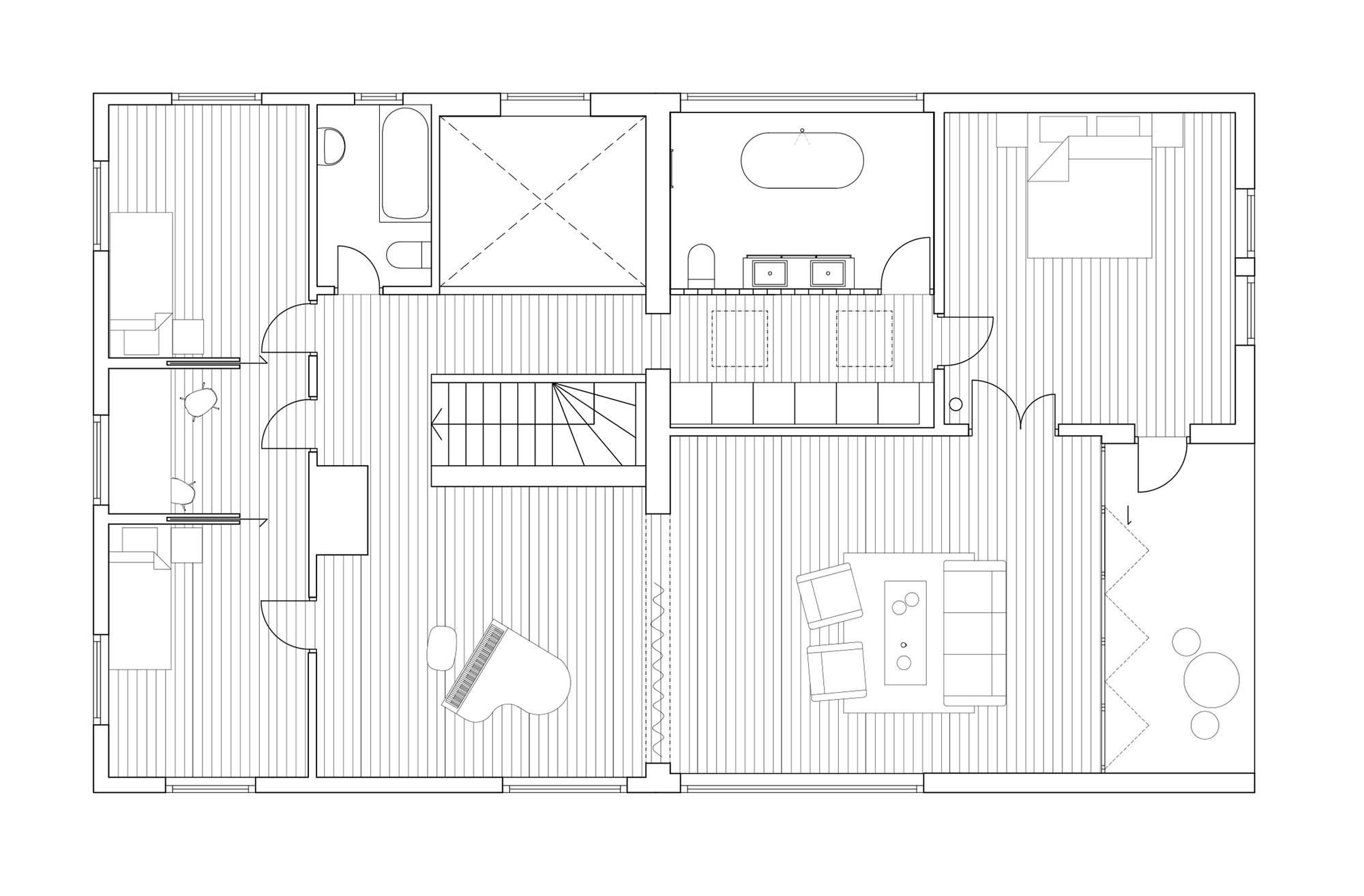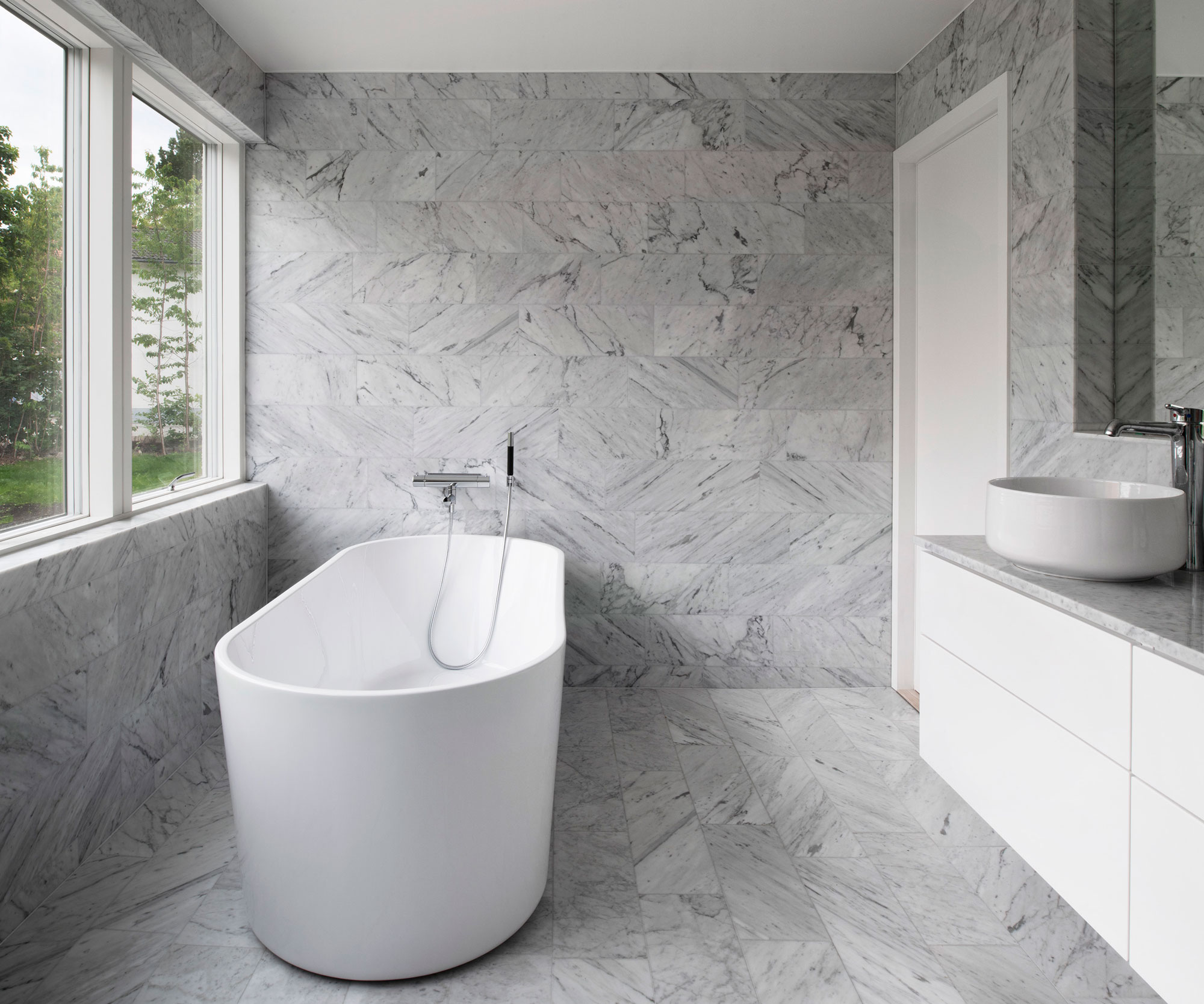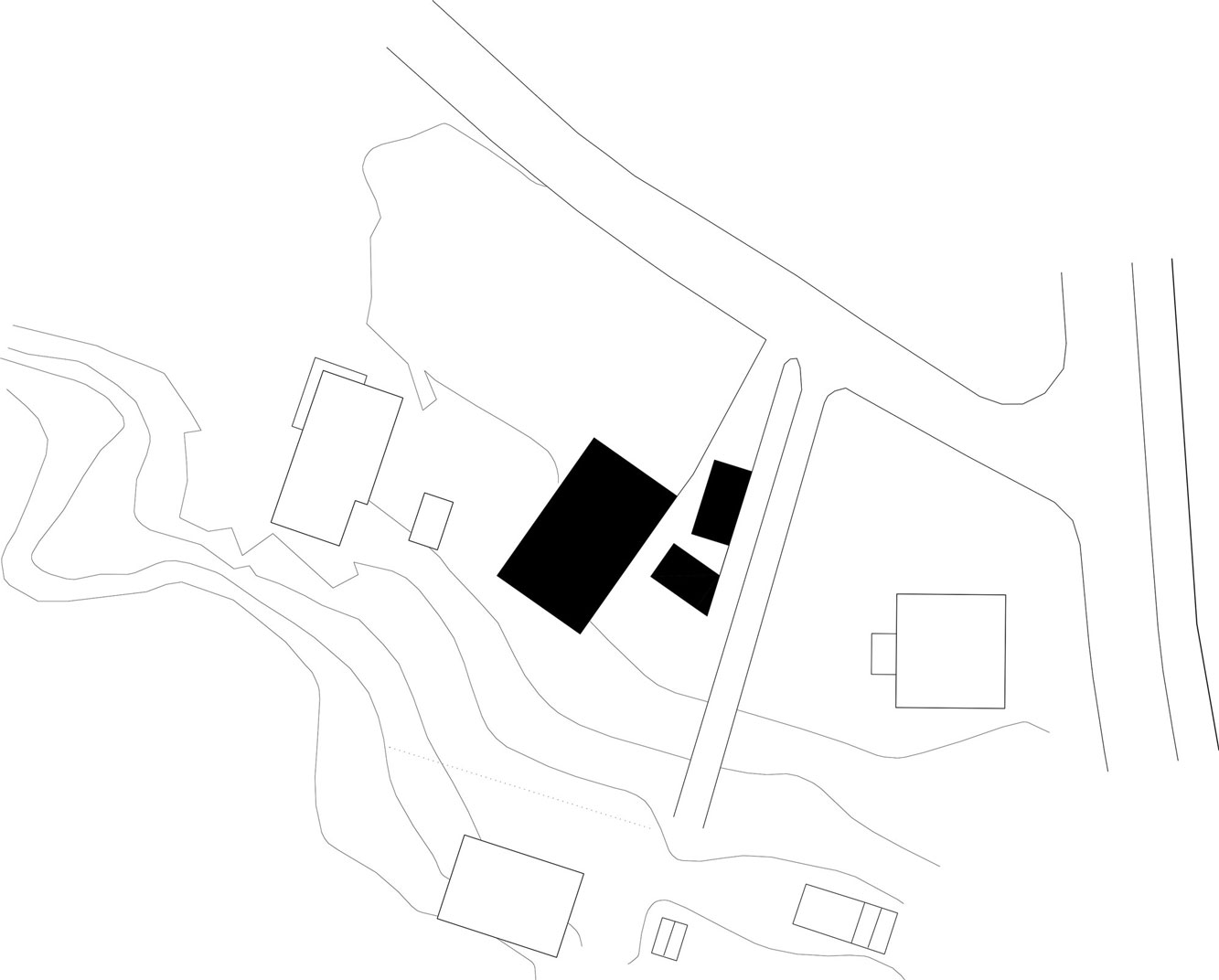HG24 House Björken
Stockholm, Sweden 2017 — 2018
House Björken is a complete refurbishment of a private house at Lidingö, in Stockholm.
Three main features form the new
interior spaces. A vertical cut through the entrance hall, makes a double height space, connecting the two floors.
An east/
west axis is created through the kitchen, allowing flexible and seamless use of indoor and outdoor space over time. Previous cellular room structure on the ground floor is trans-
formed into open spaces visually and
physically open to each other.
Photo Mikael Olsson.








